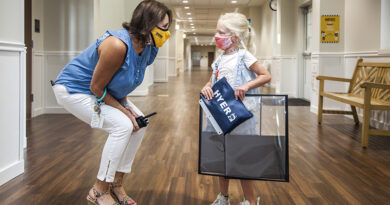New UP Elementary: More Green Space, Less Sprawl
Highland Park ISD officials have learned to tread carefully with construction plans.
The district’s new UP Elementary plans show a design approach rooted in the school’s traditional aesthetic — blonde brick, original stonework, if structurally viable — but updated to accommodate a more modern learning approach and the demands of the district’s ever-growing student body.
“You’re going to see really interesting and innovative educational things happening across the district,” design and construction committee member and Highland Park dad Michael Malone said.
The school’s capacity will increase 15 percent, allowing space for 770 students once the district is reorganized into five sectors.
HPISD and Stantec, the architecture firm heading up the rebuild, will present their plans to the University Park planning and zoning committee Jan. 10 after months of negotiations with neighbors, the district’s own design committee, and the school’s Legacy Committee.
“The students are going to have a great school, that’s not the question. But it will be improved for the community too,” Jonathan Aldis, the lead architect at Stantec, said.
Aldis reported at a November board meeting, prior to finalizing plans, that the school’s outdoor playfield area will increase by 35 percent.
This effect, which softens the building’s 100,917-square-foot presence on the block, is made possible by the compact interior design of the campus.
Eliminating the wings and expansions that were patched onto the campus over the years has created more yard space, allowing the district to consider options such as better landscaping, an outdoor dining space on Amherst, and outdoor learning areas.
The extra green space also frees up room to build in the future, which is beneficial to HPISD since the district’s school-age population continues to grow, while its geographic footprint is landlocked.
“That alone has driven so much of the planning of this particular school,” Malone said.
“We’re not going to be able to come up with more land for these schools.”
The green space, while potentially being kept as extra building space in the district’s back pocket, is designed to be both useful for the students and palatable for the neighbors.
Aldis said designers will try to keep as many mature trees as possible, but most of the landscaping will be new.
Another green factor: the roof of the building will allow for solar panels to be installed in the future.
Onsite parking will remain on Lovers Lane. Six spaces will be lost to provide entry to an underground parking garage, which will accommodate staff parking needs.
The updated classrooms, arranged in five grade-level pods with another pod for special education and courses, will be larger and feature flex learning spaces.
Each kindergarten classroom is fitted with a single-student bathroom. Faculty also get their own bathrooms.
Art and music classrooms are accessible to the main hallway, with art students on the ground floor where they can easily take classes outside.

Open spaces and traffic flow create a synergistic campus feel. But the keys to getting approval will be the size and setback of the building, as well as its general aesthetic. Max height of the building is 48 feet on the far east side of the building. The building is as low as 18 feet in other places. The setbacks are 21 feet 4 inches from the north, 53 feet from the east, 37 feet from the south, and 50 feet 9 inches from the south gym.
At the November meeting, Aldis presented both a redbrick façade and the traditional blonde brick, which Malone said was met with overwhelming favor by consultants.
The latter will be presented to UP when the district seeks zoning approval.
Malone said he’s been impressed with district’s efforts “to make sure that everybody will get their voices heard.”
The district hopes to begin the bidding process in early May so they can break ground in early June.






